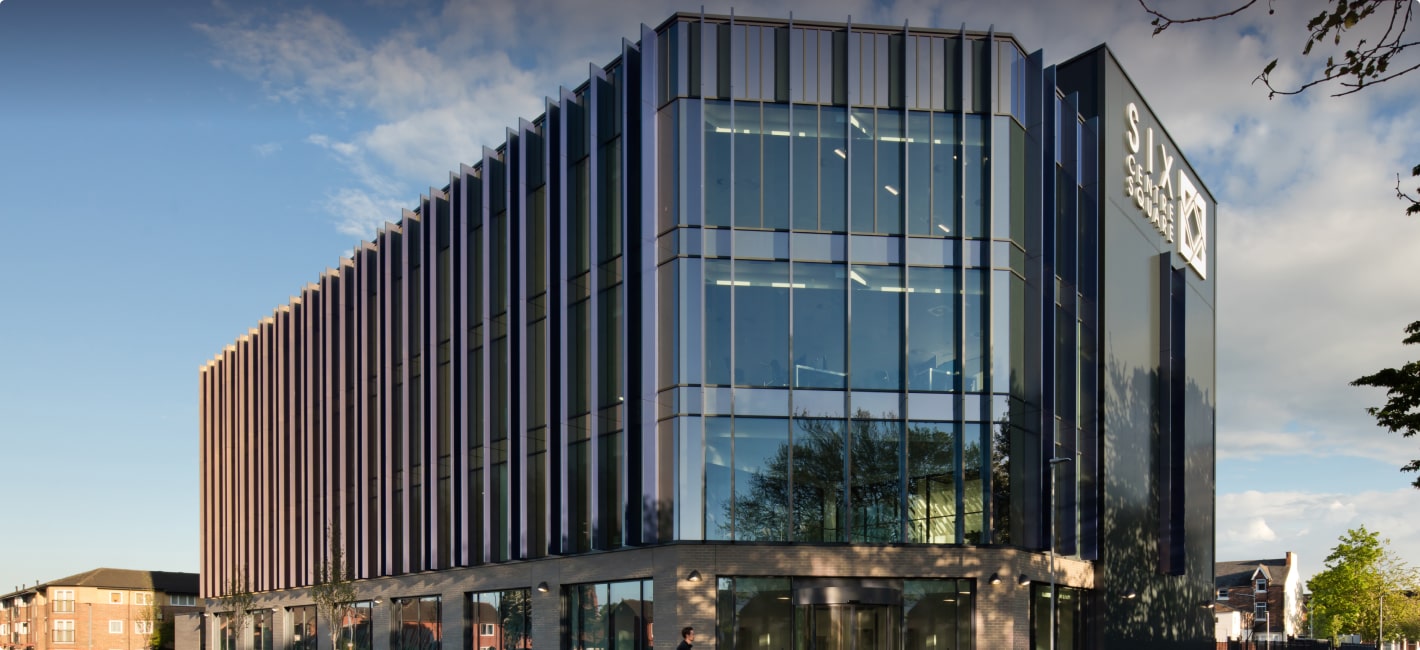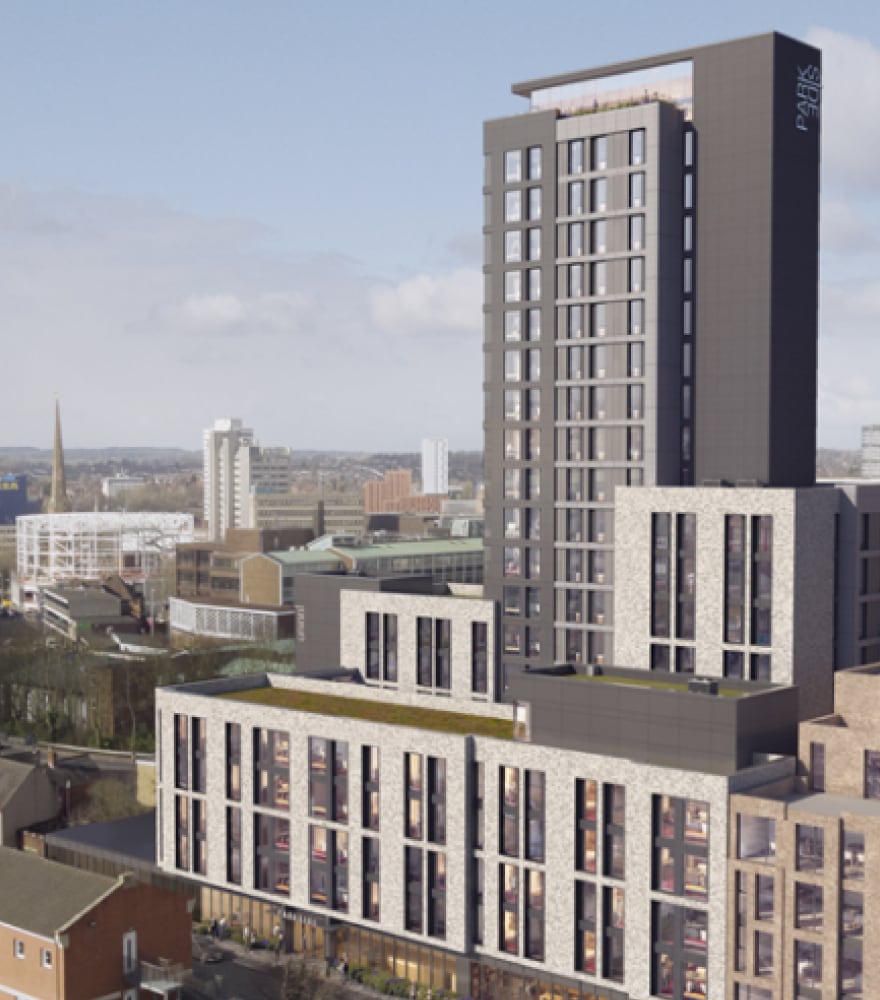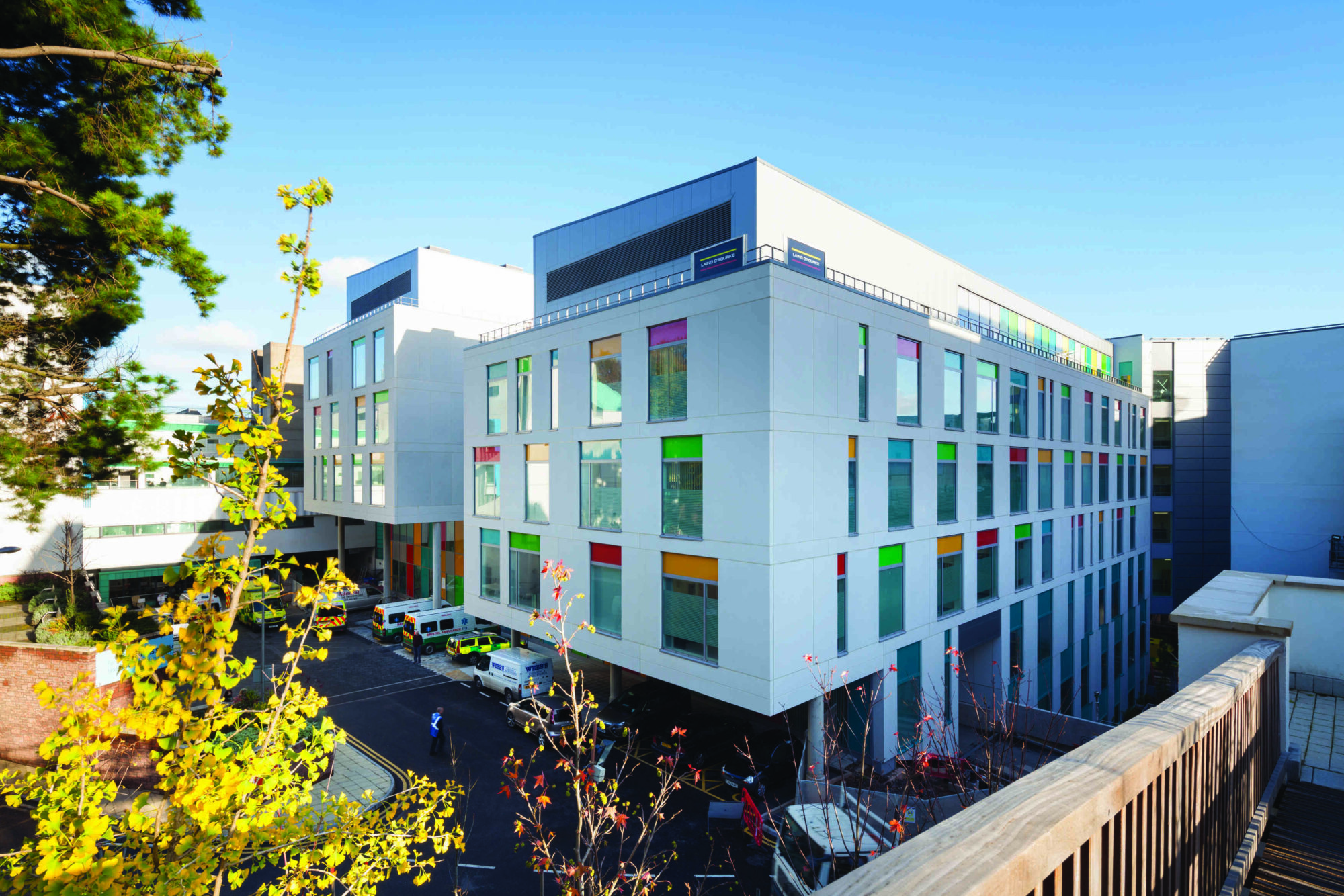 Hospitality, Sport & Leisure
Hospitality, Sport & Leisure 
Our Sectors
Edmond Shipway has diversified into a multi-disciplinary organisation over 60 years, offering services across various industry sectors. Specialist teams focus on specific markets for efficient project management, Cost Consultancy, M&E Consultancy, Sustainability Consultancy, Building Services and Project Monitoring. Sector-specific case studies and project delivery insights can be found below.
 Hospitality, Sport & Leisure
Hospitality, Sport & Leisure  Commercial
Commercial  Residential
Residential  Student Residential
Student Residential  Healthcare
Healthcare  Retail, Food & Beverage
Retail, Food & Beverage  Education
Education  Finance
Finance  Civic & Heritage
Civic & Heritage 